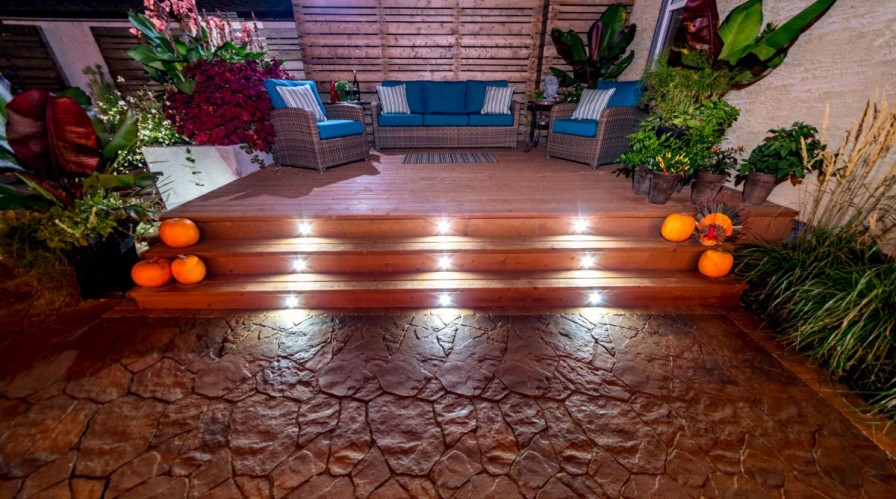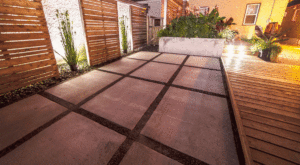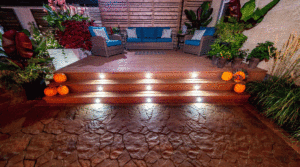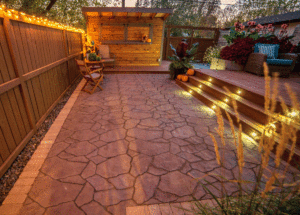We recently completed a full backyard design for clients who live in a beautiful neighborhood. The entire space measures approximately 29’ x 38’, which is just 1,102 sq ft. Being a fairly tight space, our clients really wanted to maximize every inch and turn it into a functional and beautiful yard for entertaining.
Our main challenge was to create multiple areas that could be used both independently and also function smoothly as part of the larger space.
Based on this idea, we were able to create four distinct areas within the yard:
- A portion of the backyard needed to accomodate a parked vehicle. For this we installed brushed concrete pads bordered by black granite aggregate. This design is able to support the the weight of a car, while still being clean, modern, and functional when the vehicle is absent.
- To make the yard feel a bit bigger and add more visual interest, we incorporated a large, raised wooden deck along the back of the house. A privacy screen was installed along the property line, creating more intimacy and better defining the space. The warm wood textures stand in contrast to the hard finish of the brushed concrete parking pad.
- Our clients wanted a flat patio area that could be used for setting up a dining table or a brazier. We used Flagstone with a Roman paver soldier course, which serves to visually separate the space while keeping to the colour scheme used throughout.
- The one thing that our clients knew they had to keep in the backyard was the custom shed that doubles as a beautiful hut bar. We added separate storage at the back of the existing shed to allow more space in the main bar area. The front of the bar opens up to a wooden boardwalk that connects to the deck, tying the whole yard together.
Whether the yard is big or small, they each have their own challenges. This project required squeezing functionality out of every possible corner. Using different materials, colours, and elevations really helped us create a beautiful space.





