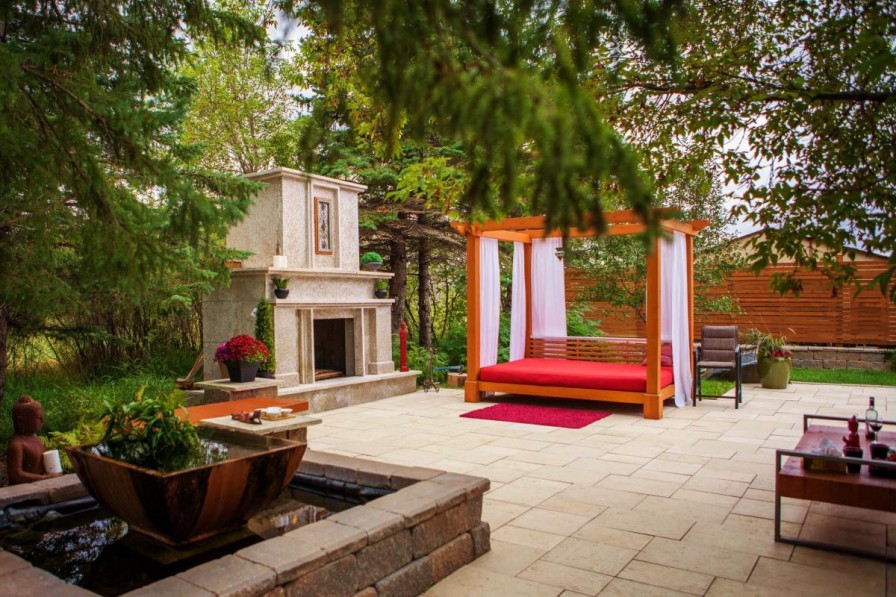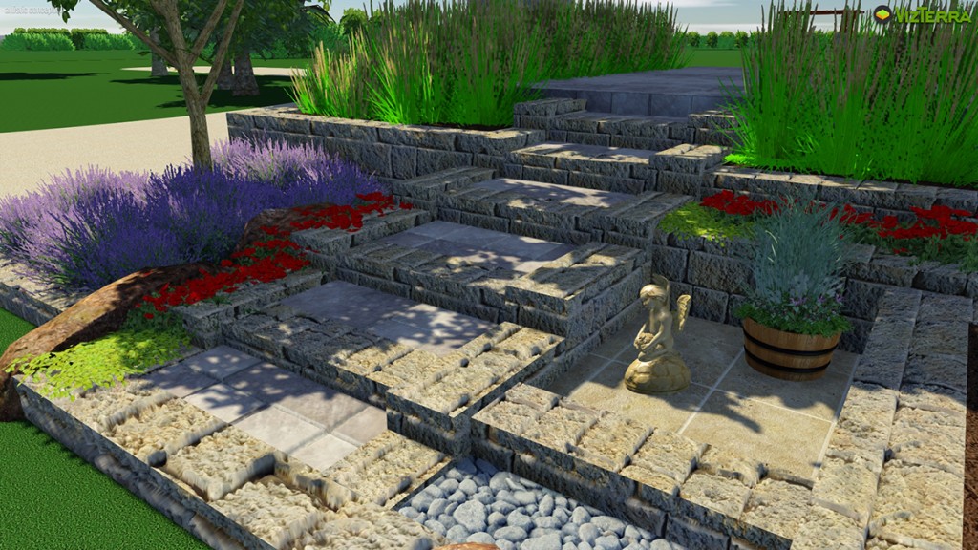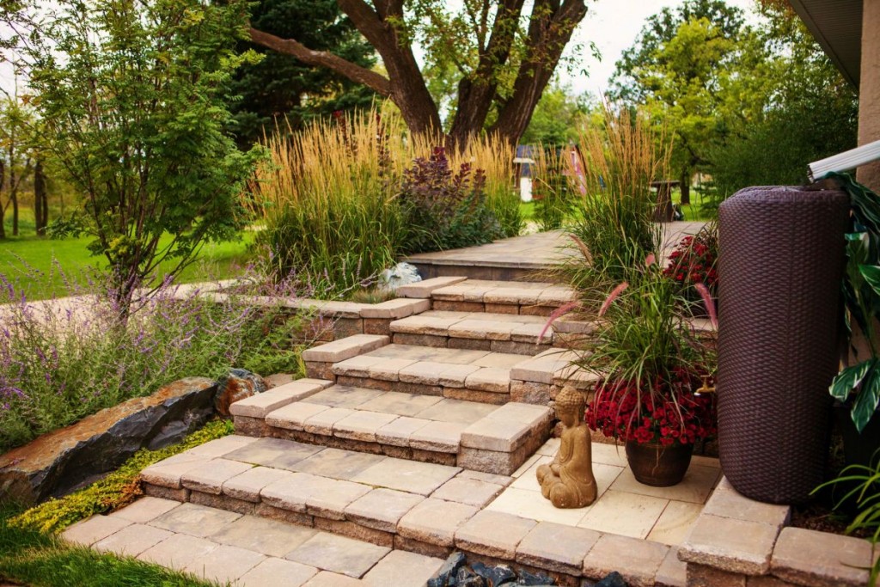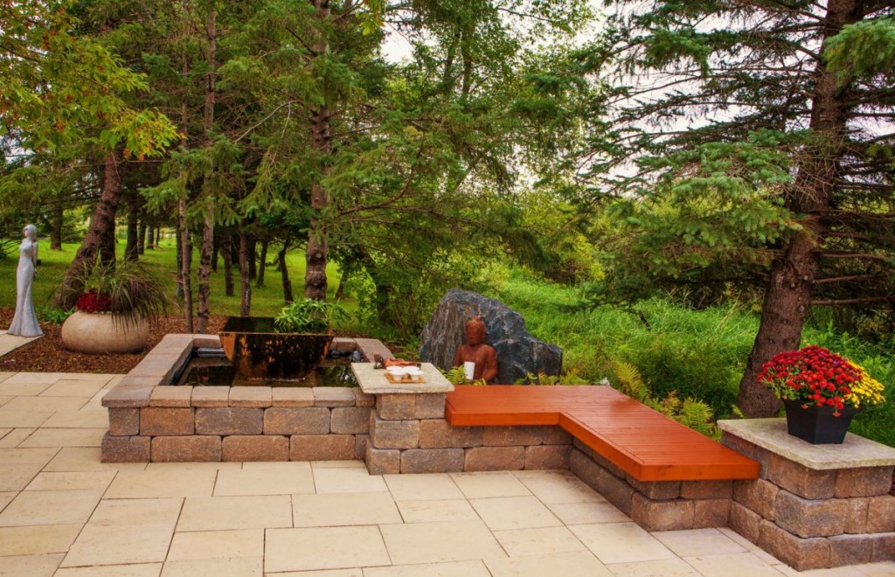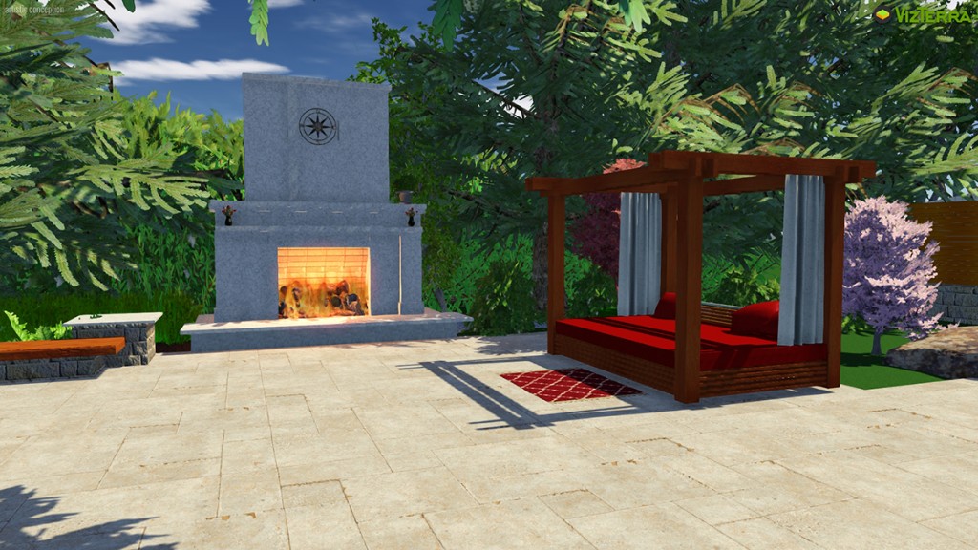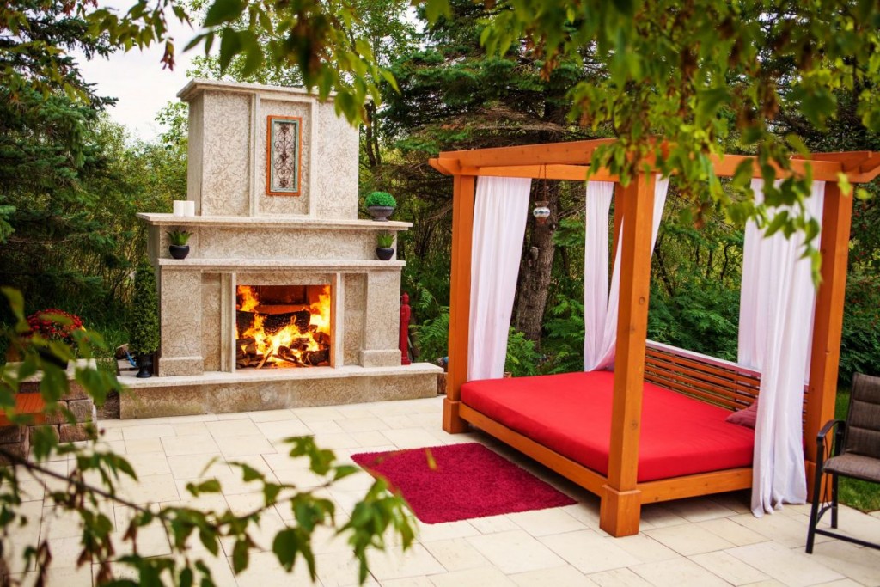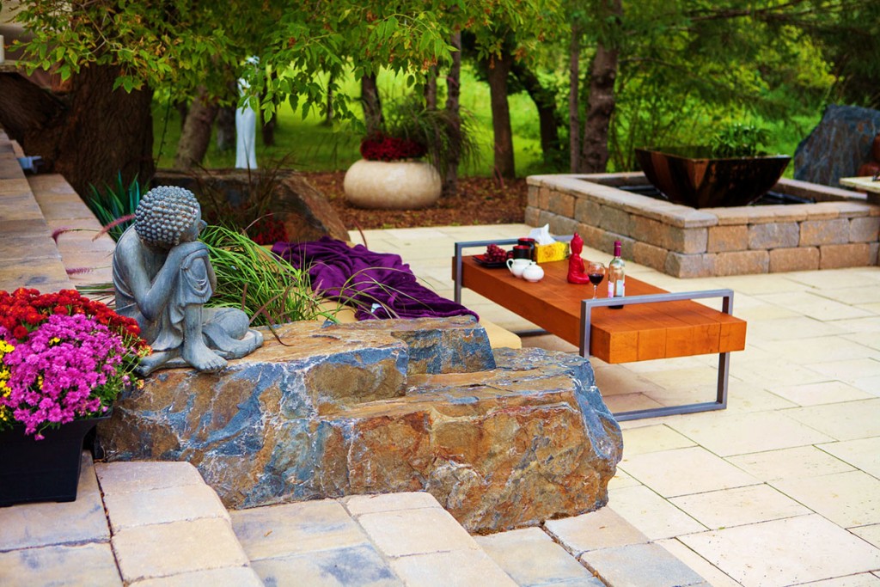Studio b designed this contemporary landscape for a client in Charleswood. The project was primarily managed by Mat and Marie.
We used a number of our key suppliers: Barkman Concrete supplied the slate and Travertine, Expocrete supplied the Allan Block for the retaining walls and planters, Reimer Soils supplied the black granite boulders, and Gillis Quarries supplied the Tyndall Stone for the path and fireplace.
Features of this beautiful back yard include:
- Custom wood deck built on screw piles, with slate tiles and traditional pergola
- Stone steps constructed on top of a concrete pad with screw piles
- Native vegetation
- Travertine patio
- Privacy screens
- Custom Tyndall Stone fireplace
- Water feature with built-in bench
A wooden deck clad with slate tile was built to accommodate an existing gas line that runs along the south wall of the house. Stone steps were built up on a piled concrete pad to a matching height. These steps were designed with longer runs to make walking up and down more comfortable, and they lead down to the Travertine patio. Adjacent to the deck and steps is a patch of greenery with ornamental grasses and shrubs, which creates a sense of enclosure.
The patio includes a water feature with a built-in bench…
…as well as a custom-built Tyndall Stone fireplace, which acts as the central focal point of the space.
This Charleswood property has a south facing yard, which provides a lot of natural light. This on-site microclimate was taken into consideration, and the patio was designed to provide areas of both shade and sunshine throughout the changing seasons.
This project was completed in two phases. The yard had a finished look and was fully functional by the end of the first phase, which allowed the client to utilize the space and make minor modifications as they moved forward into the second phase.
Privacy and comfort were the main factors behind this design. The client wanted direct access to their backyard from the door at the rear of the house, so the raised deck was implemented to act as a transitional space between the interior and the main outdoor living area.
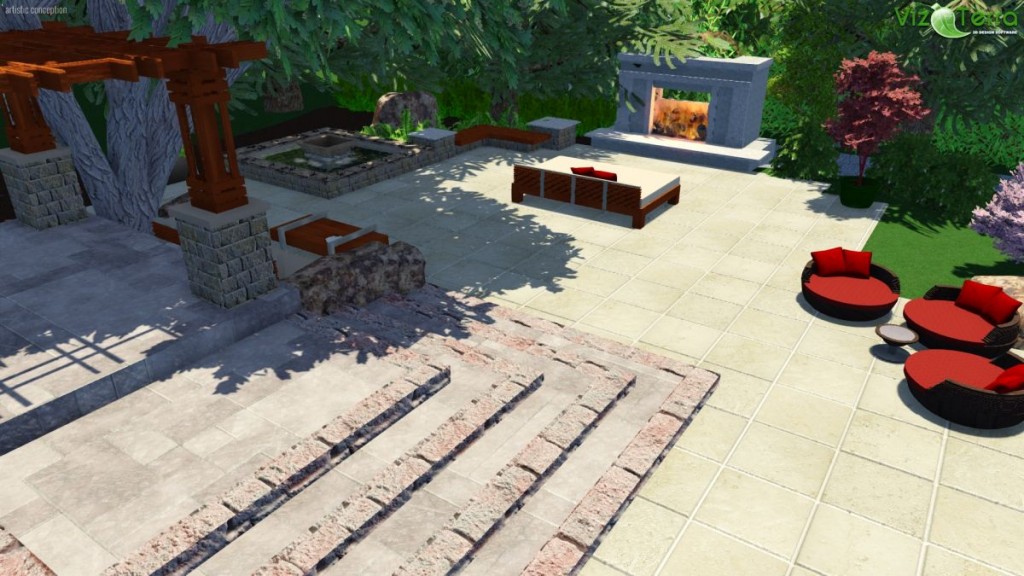
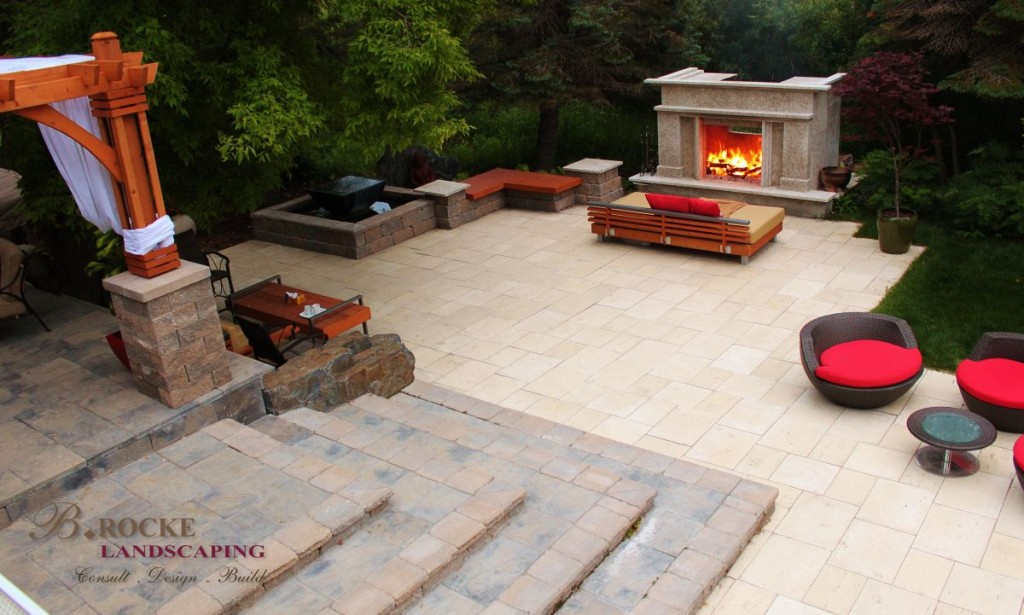
Privacy screening and vegetation were used to enclose the space and make it more private. The various features of this project were carefully chosen to maximize the outdoor living potential of the space all year-round!

